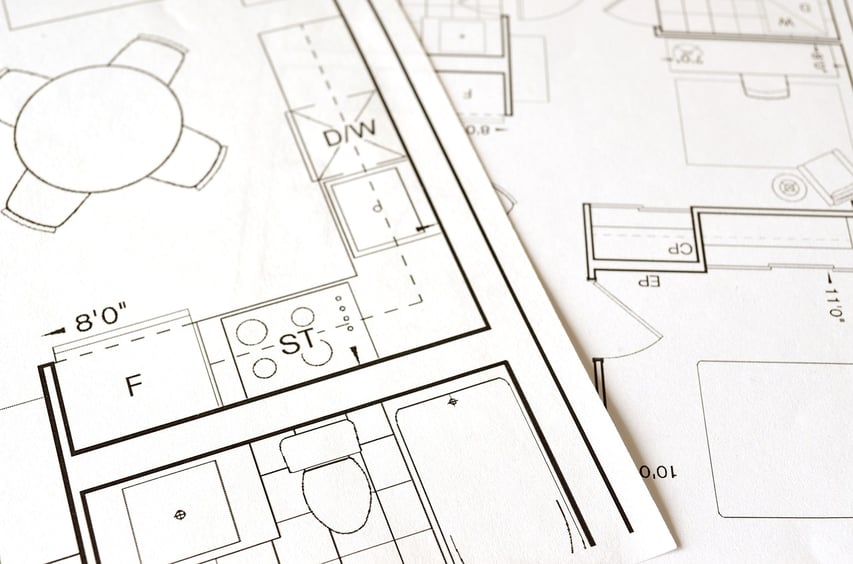
As you begin planning for your new home, it’s important to consider what you’ll be looking for in your floor plan. As you start the design process, keep these important areas in mind.
Lifestyle
Your home is, after all, for living, so you should first and foremost consider what features best fit the way you live. For example, what do you love about your current home? What do you hate about it? Thinking about the positives and negatives of your current home can be a great way to identify what you'll want in your new floor plan. For example, if your pantry is too small, you'll want to incorporate more storage into your new kitchen, and if you wish you had more privacy in your master bedroom, you may decide to position your new master suite at the opposite end of the home—away from other bedrooms.
Also, don't forget to think about the things that you love, so don't reinvent the wheel! As you build your list of must-haves, consider not only your current needs but also needs you may have in the future; for example, extra bedrooms for children or aging parents. You might also consider a universal design to keep the home fully accessible to you as you age and your abilities change.
Furniture
As you begin to develop your floor plan, be sure to envision your existing furniture, or the furniture you plan on having, in the space. Now is the perfect time to design rooms around your favorite pieces. Maybe you have a gorgeous armchair that you've always wanted to have by a window. Design a space for it. Maybe you’ve been hoping to start hosting Thanksgiving at the table you inherited from your grandmother. Design a space for it. There’s no reason for you to try to fit a square peg in a round hole. Now is the time to create a floor plan where your furniture can shine.
Safety
Make sure to identify any safety needs as you plan the layout of your home. If you are a family with young children, be sure to include lots of sightlines in your design to make it easier keep an eye on the little ones. If you have elderly parents, consider easy access points for them, both indoors and outdoors. Having a main-level bathroom is a must, especially if you have family members or friends who may have difficulty with stairs.
Safety considerations can affect what kind of layout you choose. Second-story bedrooms are often safer in case of a break-in, but first-story bedrooms tend to be safer during fires and tornadoes. Regardless of what you choose, safety must be a consideration.
Expertise
A construction professional will be able to help you navigate through every step of your building process. They can also offer advice when it comes to perfecting your floor plan. If you are struggling with a particular area of the floor plan, ask for suggestions. They may be able to provide a solution you hadn’t considered.
If you are planning the design of your next home, contact Pro-Line Building Company, or learn more about our residential home building process on our website. For more than 25 years, Pro-Line has been a trusted name among Des Moines-area home builders.

.svg)